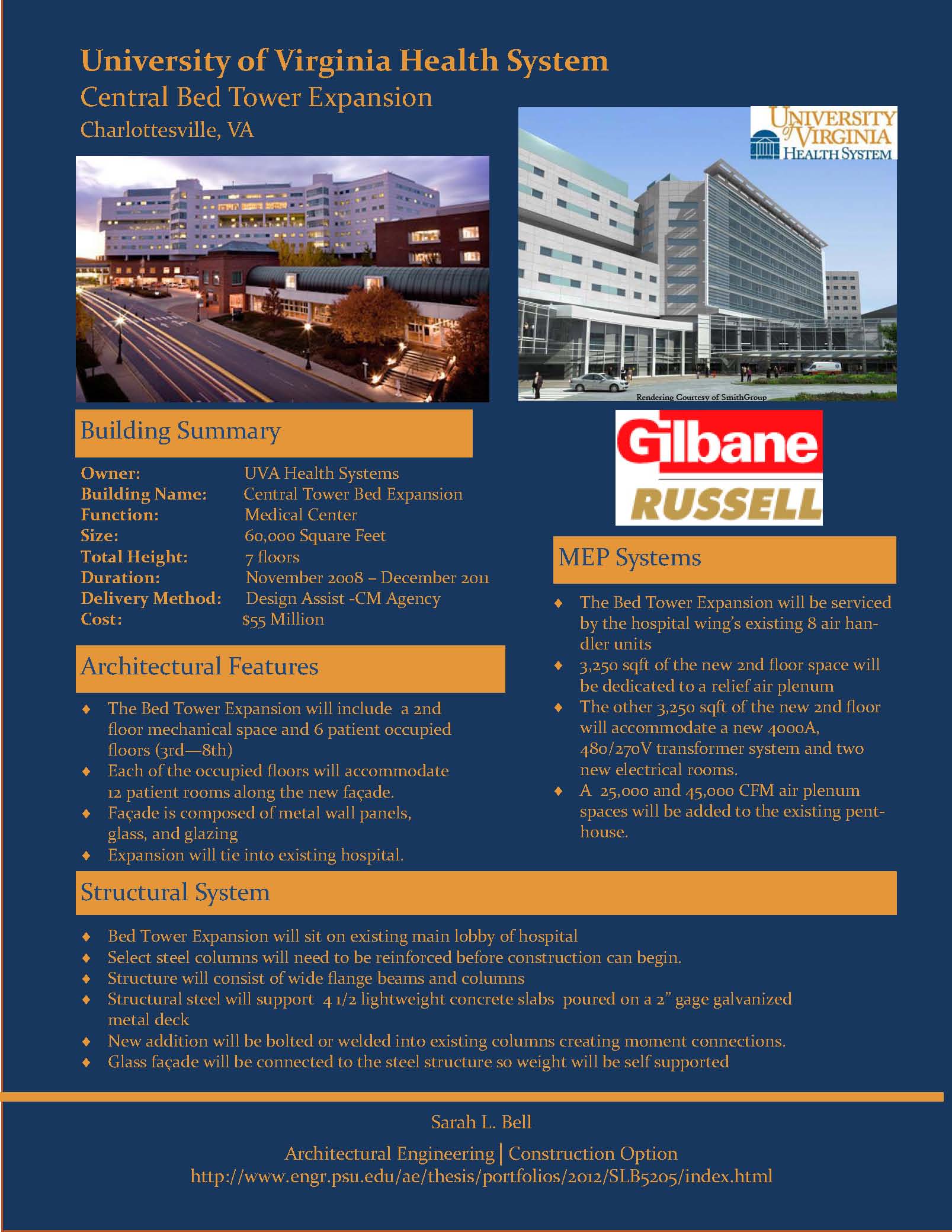Central Bed Tower Expansion | University of Virginia |Charlottesville, VA
Sarah Bell| Construction Management
| Project Abstract |
The University of Virginia Health System is expanding their hospital (the Central Bed -or- Hospital Bed Expansion) to accommodate growing needs of the patients, visitors, and employees. The 60,000 square foot Hospital Bed Expansion will include six occupied floors redundant in design. Each floor will feature seven spacious patient rooms facing Northwest. The 2nd floor is reserved for MEP space and will include a relief air plenum along with a new transformer and electrical room to accommodate the expanded wing. The project also includes renovations of the existing hospital including a replacement roof, updated waiting rooms, and new nurse stations to serve the new patient rooms. The following Thesis Abstract demonstrates key architectural aspects and building systems featured in the Hospital Bed Expansion. |
Click to enlarge image



Note: While great efforts have been taken to provide accurate and complete information on the pages of CPEP, please be aware that the information contained herewith is considered a work-in-progress for this thesis project. Modifications and changes related to the original building designs and construction methodologies for this senior thesis project are solely the interpretation of Sarah Bell. Changes and discrepancies in no way imply that the original design contained errors or was flawed. Differing assumptions, code references, requirements, and methodologies have been incorporated into this thesis project; therefore, investigation results may vary from the original design.
This page was last updated on October 8, 2011.
